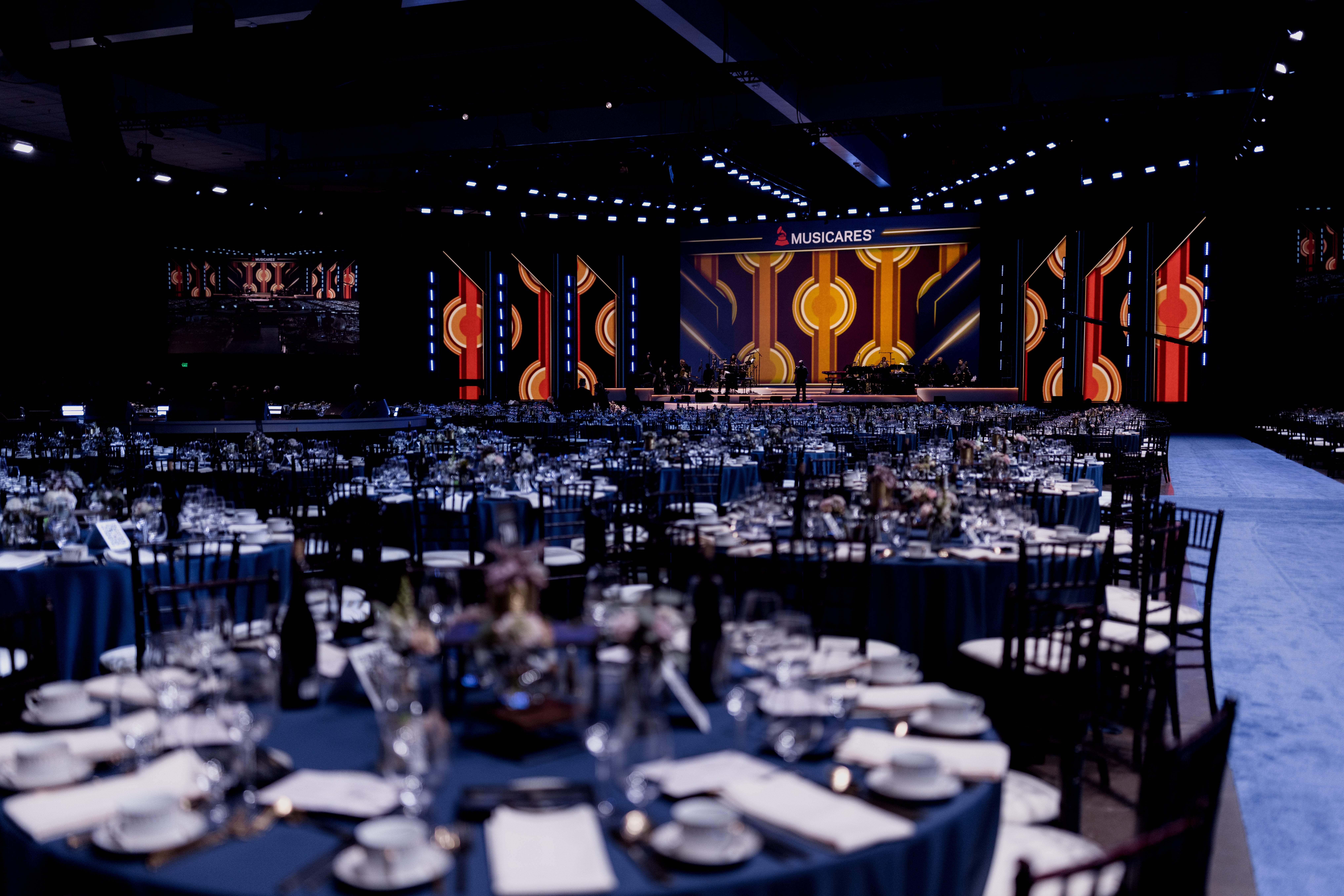Meeting Spaces
Located on the top level of the LACC, the 64 column-free meeting rooms vary in size and are designed to fulfill your meeting and event needs.
Concourse Hall
- Divisible into 8 rooms
- 26, 342 sq. ft.
- Sessions of up to 2, 700 people
- Banquet service for 1, 400 guests
OR
- 135 exhibit booths
Petree Hall
- Divisible into 2 rooms
- 21, 557 sq. ft.
- Sessions of up to 2,000
- Banquet service for 1,000 guests
OR
- 100 exhibit booths
South Hall Meeting Rooms
The 300 Series
- From 874 sq. ft. to 4, 094 sq. ft.
- Theatre, classroom, and banquet seating arrangements
- Custom seating arrangements also available
- Ceiling Height 13’9”
Concourse Meeting Rooms
The 400 Series
- From 851 sq. ft. to 8, 528 sq. ft.
- Theatre, classroom, and banquet seating arrangements
- Custom seating arrangements also available
- Ceiling Height 15’ – 20’ ft.
Theatre (Room 411)
- Newly renovated in 2015
- 299 fixed seating
- Rear screen projection
West Hall Meeting Rooms
The 500 Series
- 308 sq. ft. to 11, 220 sq. ft.
- Theatre, classroom, and banquet seating arrangements
- Custom seating arrangements also available
- Ceiling height 8’11”-13’11”


