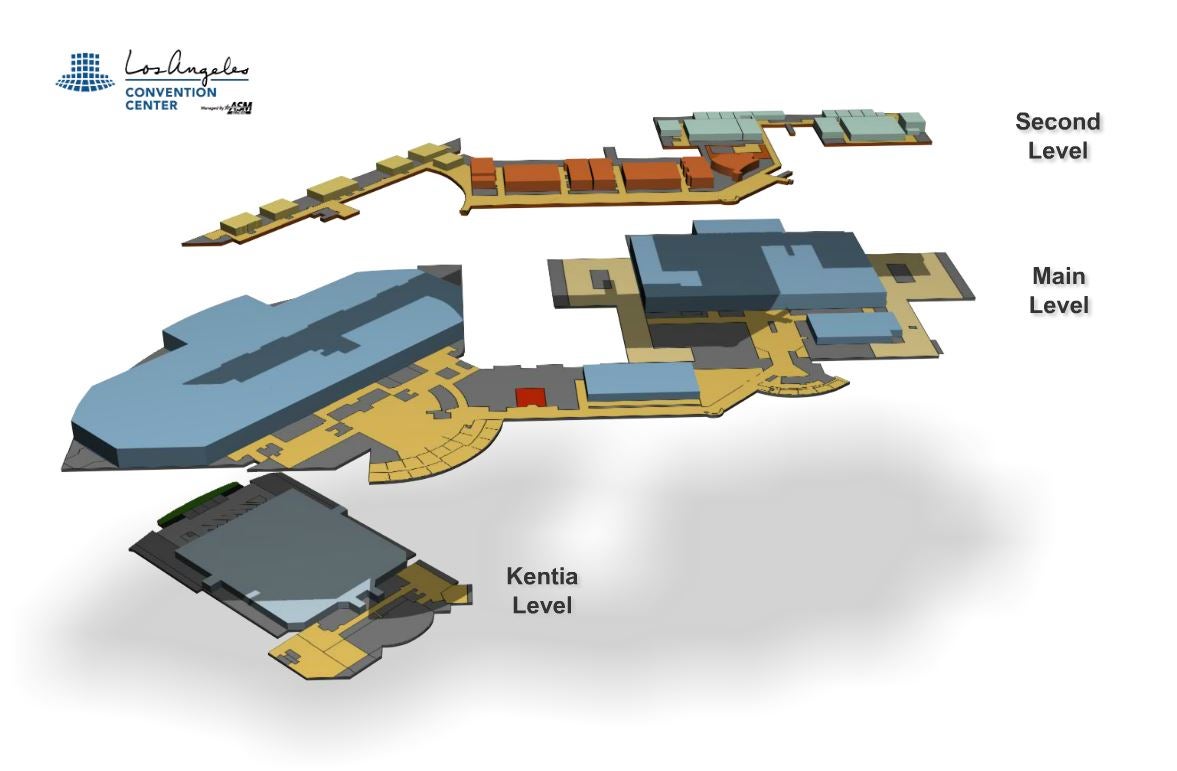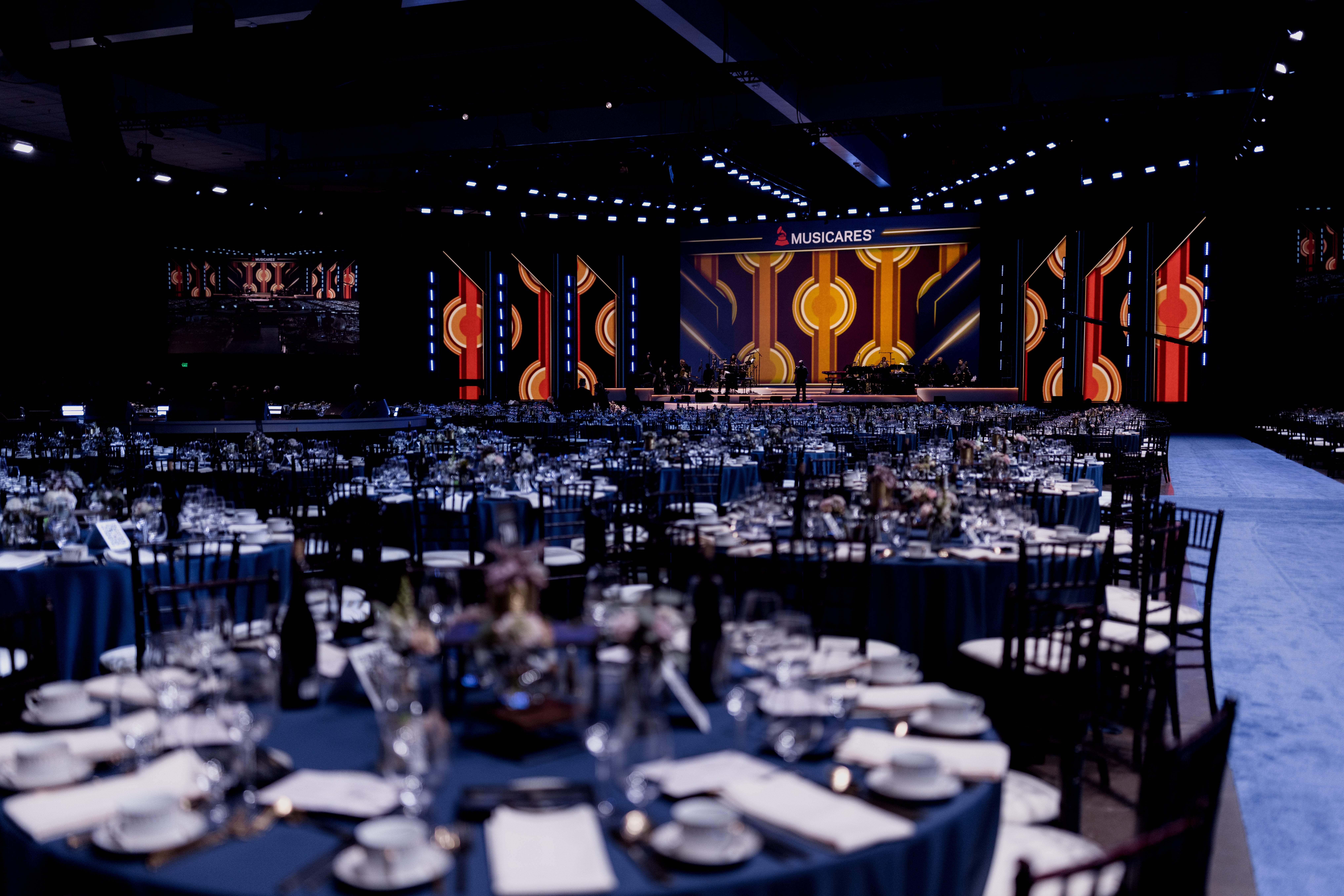Convention Center Map
Convention Center Interactive Floor Plan
The LACC is excited to offer interactive floor plans!
Please click on the image below to access the interactive floor plans.
This new feature allows guests, event planners, and staff to seamlessly navigate through the facility, search for meeting room space, view capacity information, images, diagrams, book a space, and more.
Please click on the image below to begin!



